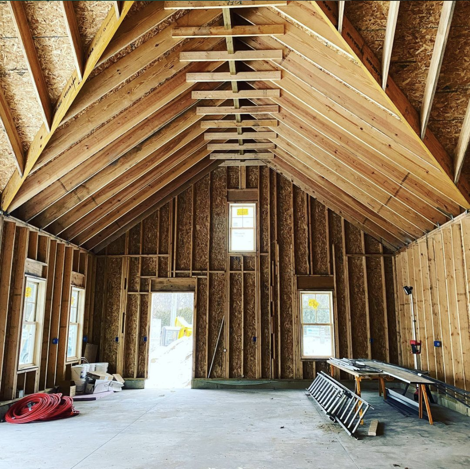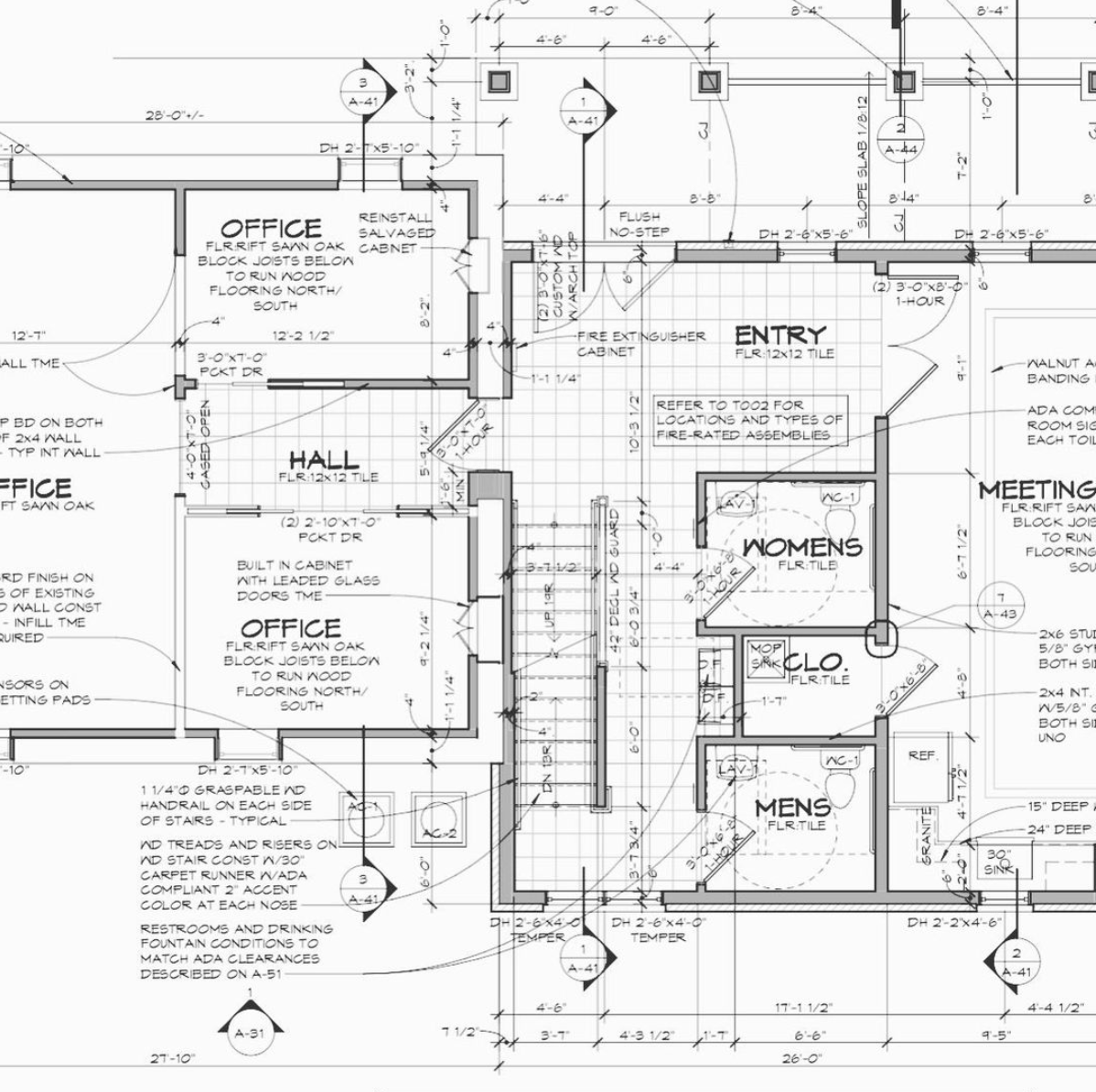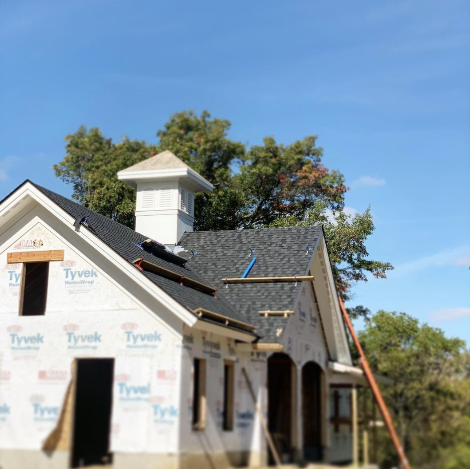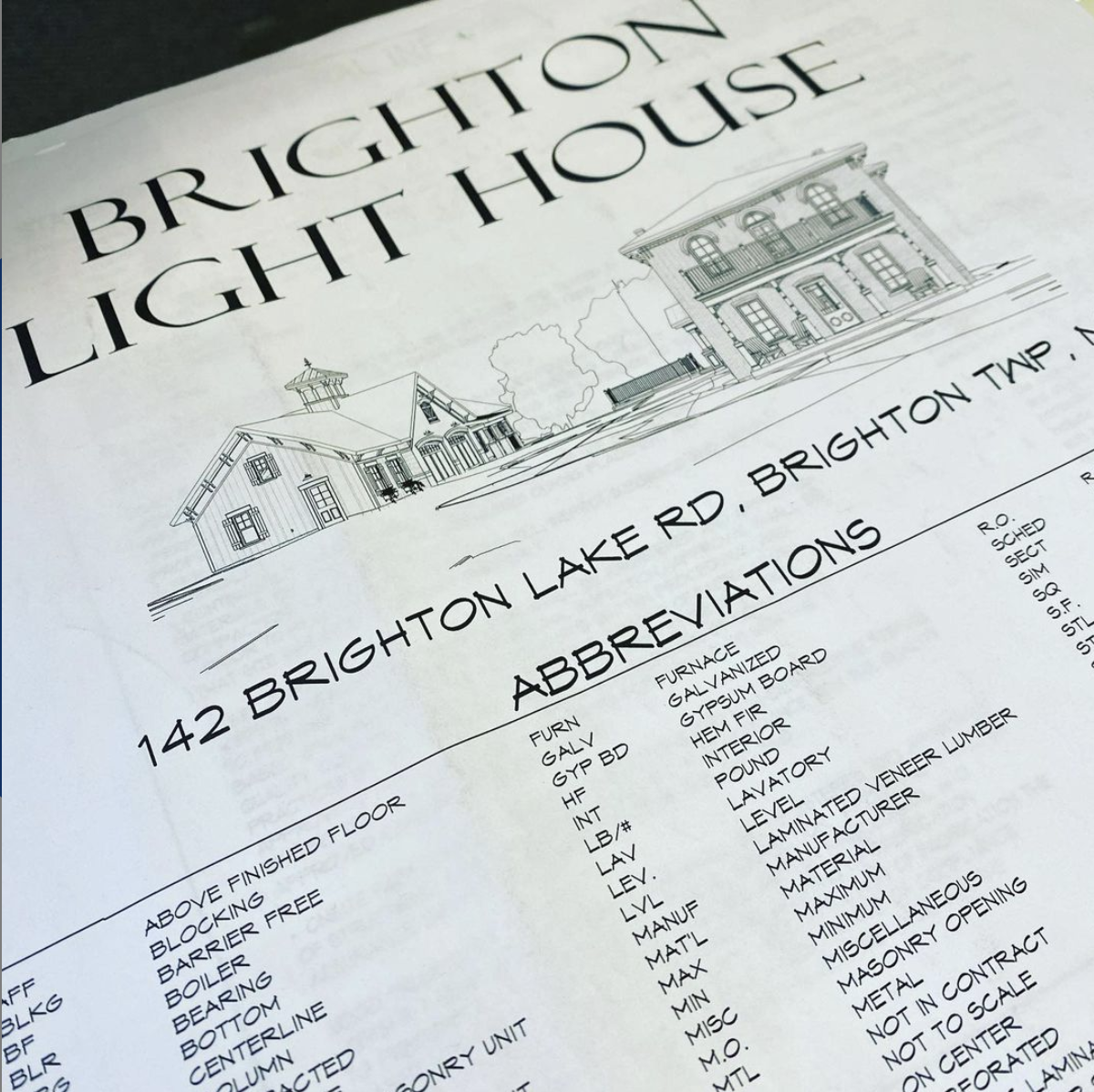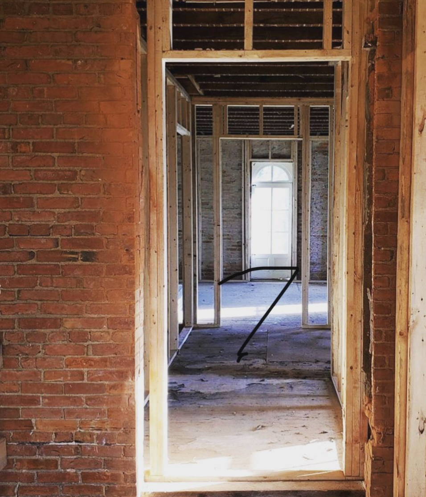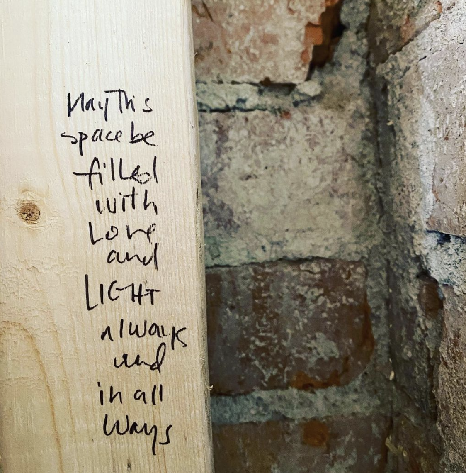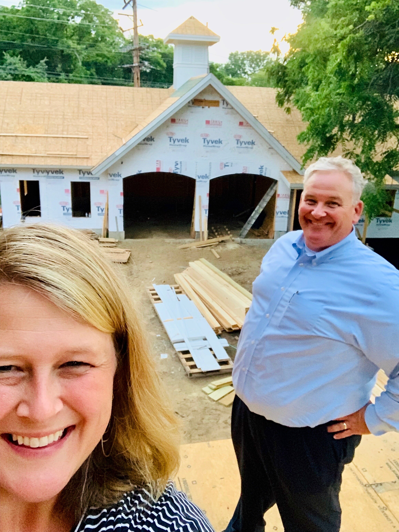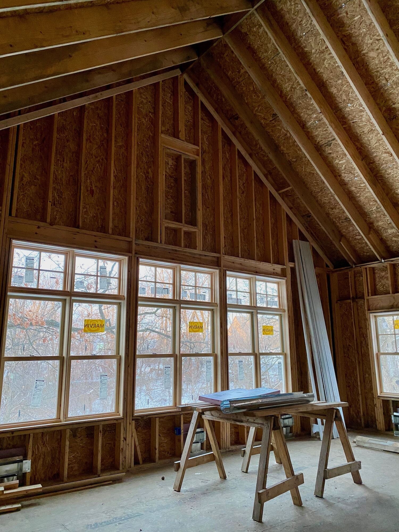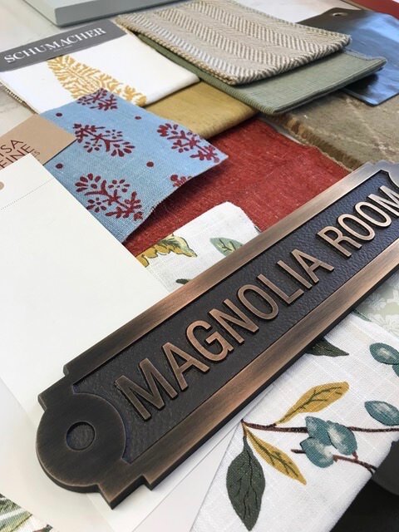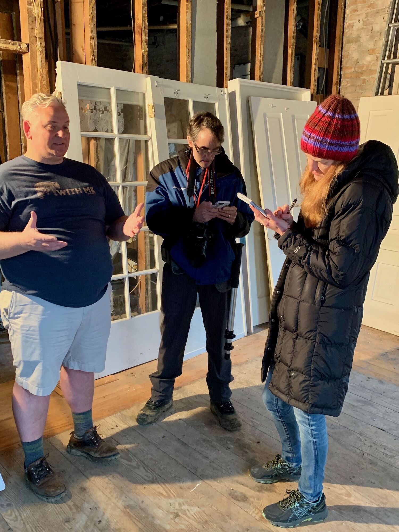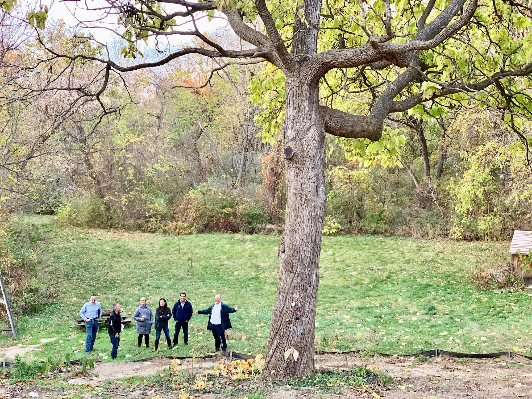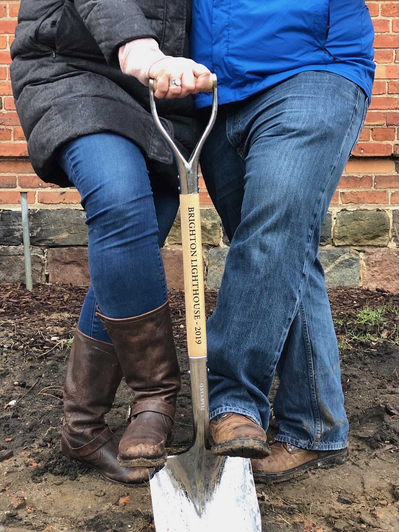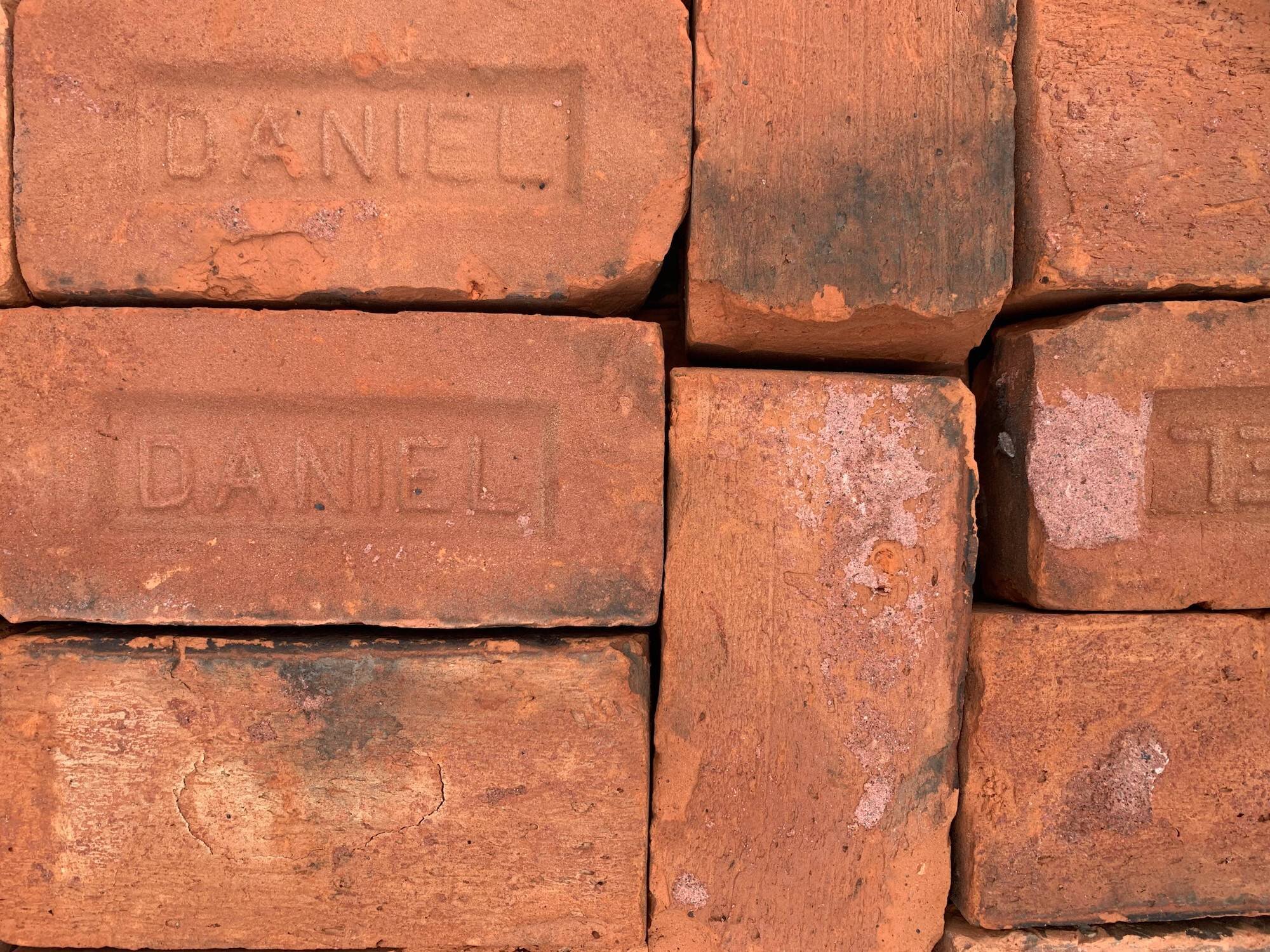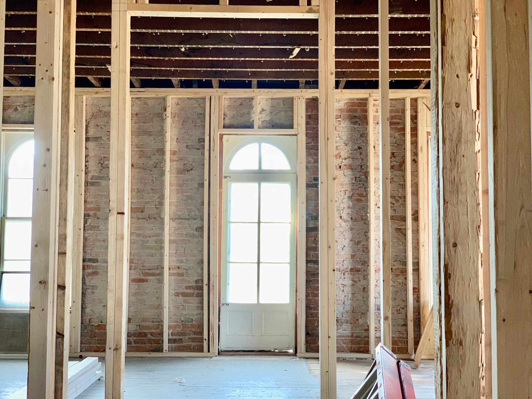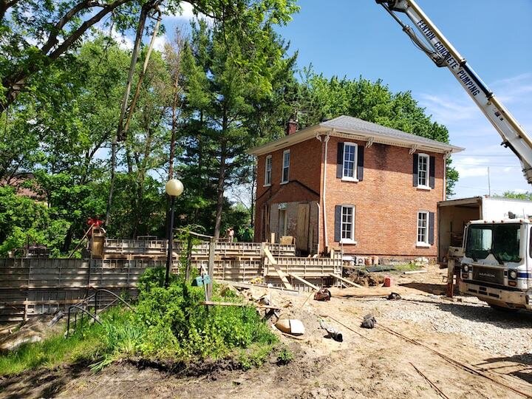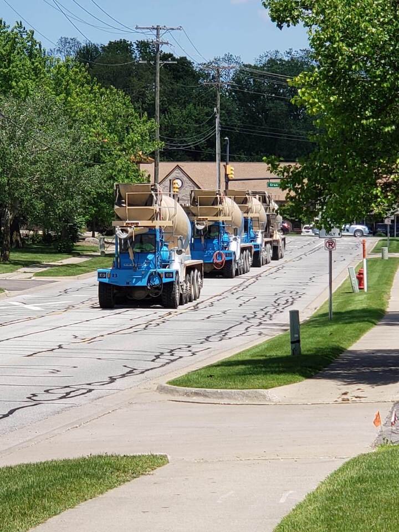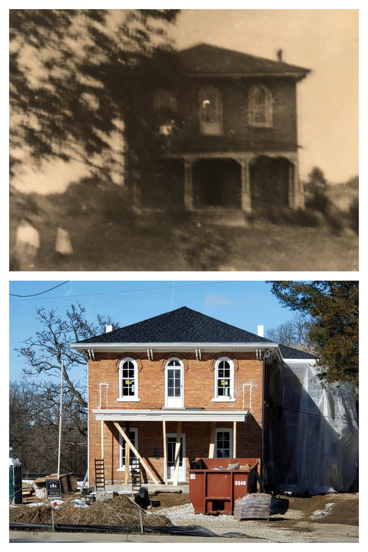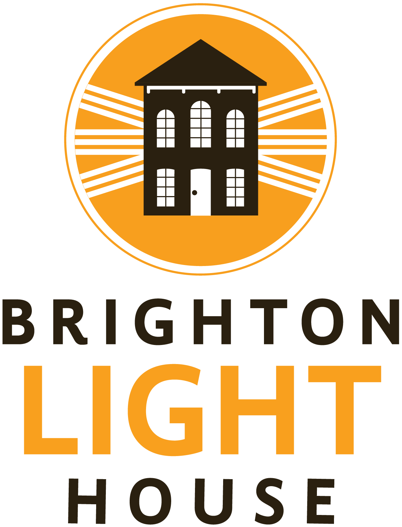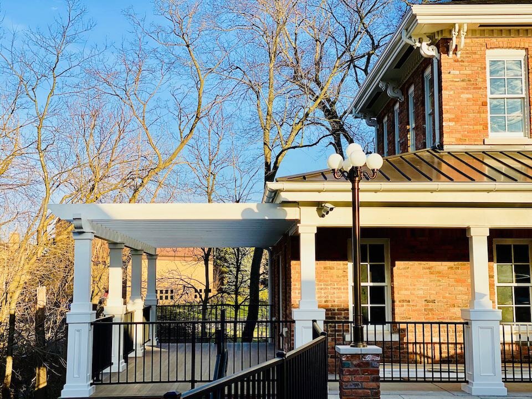
About Brighton Light House
How it All Began
Looking Around for Some Space In 2016, Anna and Dan Oginsky were looking for some space. Anna wanted a space outside her home to hold the classes, workshops, and retreats she had established through her small business, Heart Connected. Dan was looking for a place to work on cars at the time. When 142 Brighton Lake Road went up for sale in December, we stopped by for a look.
A Moment of Inspiration At first it did not seem like the house and existing garage on the property would work, being somewhat small and in need of work. While the charm of the house was compelling and Anna had fallen in love at first sight with its 2 acre lot, it still seemed a stretch until a moment of inspiration struck. Dan thought, what if we buy the property and invest in it? We could do a cool historic renovation, build a period-looking carriage house, add the space we need, and in the process renew this amazing property near downtown Brighton. That vision changed everything, and the idea of Brighton Light House was born.
The Vision Takes Root Anna and Dan first talked with their craftsman builder, Tom Jaworski of Forest Ridge Construction, about turning 142 Brighton Lake Road in to the Brighton Light House. Then our architect Tim McCotter of McCotter Architecture and Design, and our designer Leighanne Lamarre at Leighanne Lamarre Interiors. The team started talking about what we wanted to do with the property. Our early meetings led to a first name for the house being “The Hug House” because our project meetings ended with a warm hug for everyone from Anna.
Tim McCotter is credited with designing the architecture of the renovation, addition to the house, and new carriage house. His knowledge of historical architecture and eye for tasteful and appropriate design was key to manifesting our vision of what the infrastructure of Brighton Light House should be. Leighanne Lamarre and her team provided their eye and view of the aesthetic of our space, utilizing research they conducted on what materials were appropriate for historical accuracy of the building. Tom Jaworski oversaw and managed every part of the construction of Brighton Light House, laboring over every fine detail and crafting all the details together. Kevin Clarke of The Landscape Group then also added landscaping to the property, including his original design of the patio and landscaping at the retaining wall between the two buildings.
The Approach and Details of the Build
The Seger family purchased 142 Brighton Lake Road in 1920, and appear to have owned it through different family members for 50 years. In the 1970s, Randy Fink purchased the home and modernized and renovated it to its more current state that existed from then until 2017. In renovating the property and turning it into the Brighton Light House, we have reimagined its history. We have taken the approach of supposing that the family who bought the house in 1920 put an addition on the house and built the carriage house that now exists. We have designed, built, decorated and landscaped the buildings and property so that it feels like you step back into 1923 when you are there (while you also enjoy modern functionality). This design approach using this time period, which is before Art Deco became very popular, has yielded nice results that provide calming, open spaces with warm and rich finishes.
Some notable details of how the home and carriage house were built include:
Trim and millwork in the house is based on historical research showing the material and trim profile that would have been used in the 1920s. Trim and millwork on the first floor of the house is made of fir, and poplar is used on the second floor. It was common in the 1800s and early 1900s to use more expensive material for construction on the first floor of a home (where more visitors would see it) and less expensive material upstairs.
For the exterior brick needed to side the addition to the house (the back half of the house now), reclaimed brick was acquired from Detroit. This brick formerly was used to build homes in Detroit around the same time period, thus nicely matching the original brick of the house (the front half of the house).
The original brick of the house’s exterior walls carries through to its interior. At its base, the brick is 3 feet thick and narrows to about 2 feet thick at the top. The demolition phase of the project (removing drywall and framing from interior walls) exposed this interior brick, and we tried to keep it exposed. Because building codes based on energy conservation would not allow this, we used reclaimed brick from Detroit to cover three walls in the Birch Board Room, a wall in the Catalpa Room, as well as a wall in the basement storage space. We took a similar approach to adding stone veneer to portions of the basement storage space, to replicate the look of original field stone that forms the foundation of the original house.
The flooring in the main entry area is black and white marble tile, arranged in a diamond pattern. The inspiration for this flooring is flooring in the Michigan State Capitol building, the construction of which was completed in 1879.
The weather vane on top of the carriage house is a custom-built piece, made in the shape of the logo for Brighton Light House.
